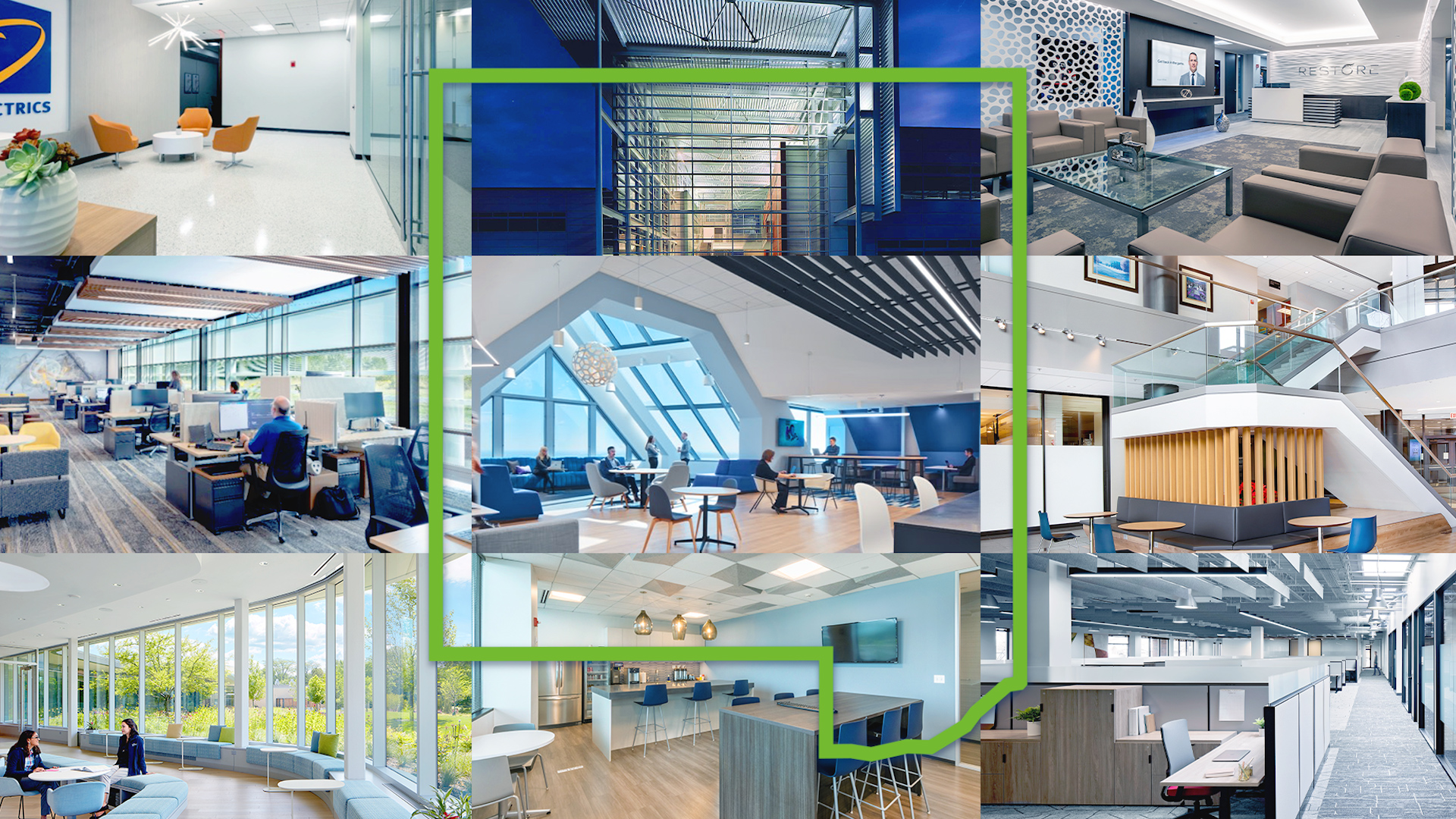An office in the clouds…
A laboratory grown in a garden…
A 007-worthy global headquarters…
…and we’re just getting started.
Ever since we posted last year’s Smartest, Sleekest & Healthiest Workplaces in DuPage, we haven’t stopped thinking about the places where we work.
We’re kind of obsessed with it.
Now, one year later, we set out to find the best workplaces in DuPage.
As usual, we looked for the smartest, the sleekest and the healthiest.
But this year, we had a few other things in mind:
- Talent attraction. Recruiting high-quality talent is tougher than ever. How are businesses adapting? What role does the workplace play in their strategy?
- Flexibility. One thing the pandemic helped us understand is that we work best when we get to choose how we work, when we work and where we work. Collaboration is good… sometimes. Having a quiet place to concentrate is good… sometimes. The nature of modern work is that it’s always changing, and so are we. How can our workplaces adapt?
- Identity. Ever since we started thinking about the places where we work, we couldn’t help but notice how the design of a workplace can either reflect, enhance or hinder a business’ identity. That made us wonder: How are businesses incorporating their unique values and character into workplace design? And how does that design impact the business?
Does this list represent all of the amazing workplaces in DuPage County?
Not even close.
But it does give you a good snapshot.
A wide range of businesses and workplaces are represented here, and each one puts its own spin on workplace design. They couldn’t be more different.
But they have at least one thing in common:
They are the result of deep understanding. These businesses know who they are, who they want to be, who they want to attract, and what kind of future they want to make. And now, they’ve taken that understanding and shaped it into a workplace as original as they are.
In no particular order, these are 2021’s Smartest, Sleekest and Healthiest Workplaces in DuPage…
Bosch Automotive Aftermarket North America Offices
Oakbrook Terrace, IL | Service & Technology
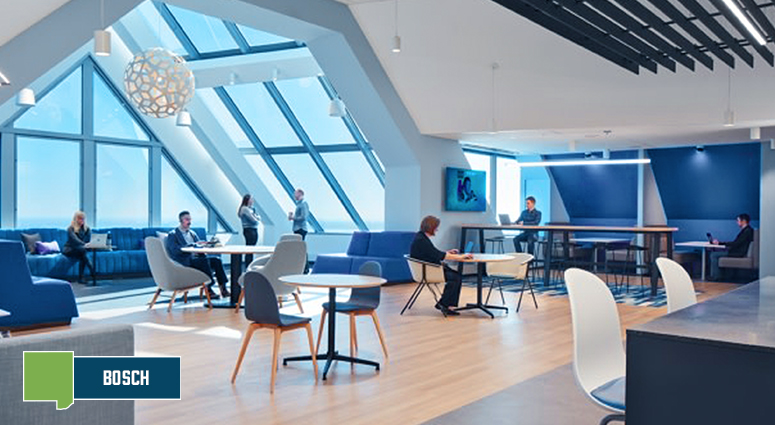
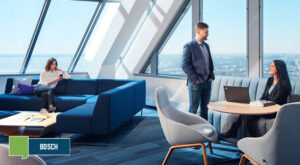 |
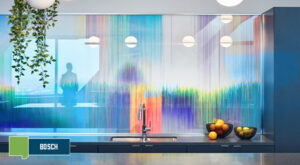 |
Bosch doesn’t do ‘small’. A leading global supplier of technology and services – which, at last count, has just shy of 400,000 associates worldwide – Bosch has big plans, a fact that becomes clear the second you step into the Skyview Room that is part of the penthouse floor that serves as the central gathering space of the company’s Oakbrook Automotive Aftermarket North America office…
…31 floors up in the air.
From hundreds of feet above Oakbrook Terrace, the room’s 360-degree windows offer a panoramic view of the northern Illinois plains and the Chicago skyline. If you look up, through the interlocking triangular prisms above, you’ll get a view that makes you feel like you’re on the launchpad at Cape Canaveral, listening to the countdown.
Between the dramatic view and the smart design, Bosch’s office is a place where you can’t help but be inspired. This is a company with a sweeping global vision, and anyone who takes the elevator up to this office in the clouds gets to see it for themselves.
What we love about it:
- The flexible design. Bosch is a company built on rapid adaptation. And when they teamed up with Whitney Architects to create their new Oakbrook Terrace office, they set out to design a workplace that could adapt as quickly as they do. The result is an office that transforms to accommodate situations of any nature. Modular furniture, smart rooms, break rooms called pantries and lounge spaces, cleverly integrated IT support, and numerous meeting and breakout rooms make it easy to find the right environment for any given moment.
- The natural lighting. Besides the beautiful views, the office’s panoramic windows offer plenty of natural light, cutting energy usage while naturally boosting the mood.
- The brand presence. Momentum, fluidity, connection, embracing the rapid flow of change—these are the themes you’ll find on every floor of the Bosch office. You’ll find it in the artwork, the décor, the subtle elements of design (and the bold ones, too). As you move through the space, the atmosphere changes around you; geometric shapes and mechanical images one moment, bold organics popping with vibrant color the next.
Stuck on a problem? Need a spark of creativity? Grab a coffee at one of the pantries—and take a walk. This place is designed to inspire.
Architect: Whitney Architects
Ball Horticultural Helix Innovation Center
West Chicago, IL | Horticulture Research & Development
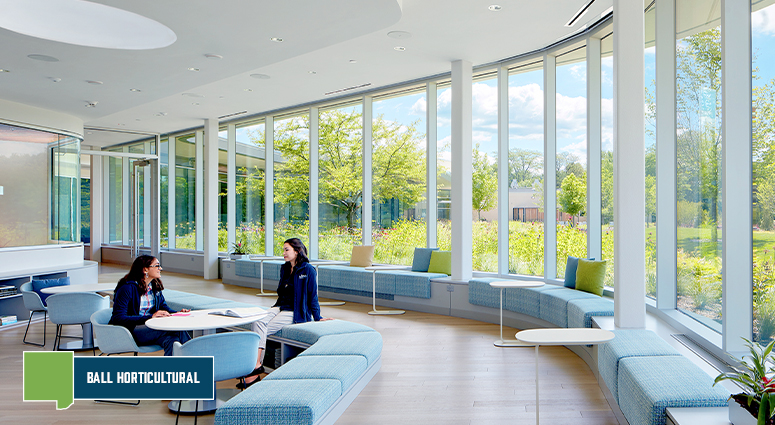
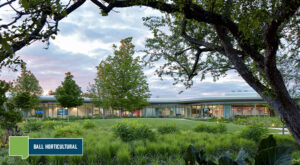 |
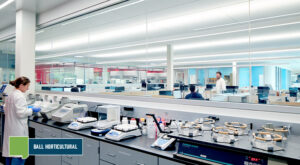 |
Sitting about thirty floors lower than Bosch’s Oakbrook Terrace office is the new Ball Horticultural Helix Innovation Center, a one-story building designed to evoke the company’s quiet confidence.
But don’t be fooled by its down-to-earth appearance. Located at the center of Ball’s global headquarters in West Chicago, the new Innovation Center is home to some of the most advanced laboratories in the horticultural industry, staffed by some of the industry’s smartest people. Here, a team of world-class researchers develop new products, discover important plant genes, study plant diseases, and quietly revolutionize every garden in the world.
What we love about it:
- The natural connection. A continuous curving ribbon of floor-to-ceiling glass runs the length of the building, allowing natural light to flow through while giving staff and visitors a view of the garden outside. All labs and offices are organized along the garden, so nature is never far away.
- The global impact. Ball Horticultural has a strong presence in twenty countries across six continents, making it one of the global leaders headquartered right here in DuPage. The work being done at the new Innovation Center—and throughout Ball’s West Chicago headquarters—impacts people, businesses and communities around the world. The world is always changing DuPage, and we love to see the positive changes that DuPage businesses bring to the world.
- The talent attraction. Currently, businesses in nearly every industry are struggling to attract talent. As you might have guessed, it’s especially tough to recruit the kind of world-class talent that is essential to Ball’s mission.
The company designed their Innovation Center with this challenge in mind. Not only does the sleek new facility feature advanced technology and laboratories that will enhance their research capabilities—it also showcases Ball’s workplace culture. The building shows potential recruits that this is a company that champions collaboration, transparency, innovation and creating thinking; this is a company that’s investing in what’s next.
Standing at the facility’s entrance, at the threshold of a beautiful garden and a high-tech laboratory, you feel like you’re taking your first steps into the workplace of the future.
Architect: Christner Architects
Photo Credit: Steve Hall
Scientel Solutions Global Headquarters
Aurora, IL | Telecommunications, Security, Technology
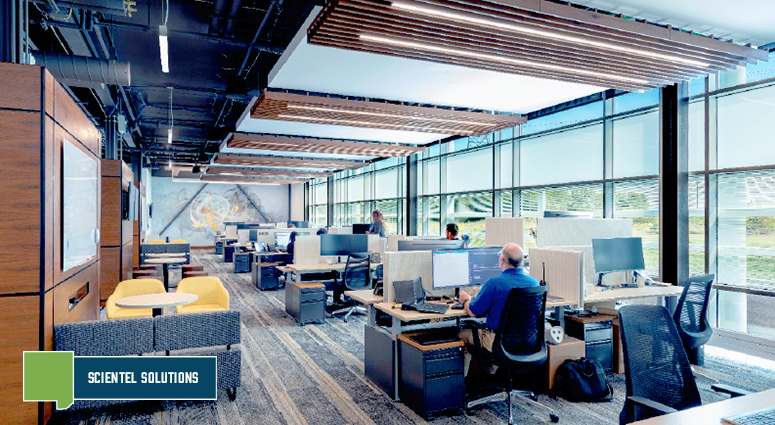
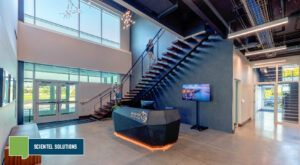 |
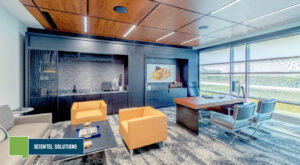 |
Invisible sky-fences, thermal cameras, smart cities…
A business that works with Bond-worthy tech deserves a Bond-worthy home base. And that’s exactly what Scientel Solutions has created in Aurora.
Launched in 2020, Scientel’s state-of-the-art Global Headquarters is the central nervous system of the company’s worldwide network.
The centerpiece of the building is a next-generation Network Operations Center. Within these walls, Scientel’s team can monitor more than a million Internet of Things devices across the globe and use advanced algorithms to detect faults in mission-critical applications.
From there, an indoor “street” connects the Operations Center to the 16,000-square-foot building’s network of offices and flexible collaboration spaces, allowing clients, employees and ideas to circulate throughout the space. Meanwhile, automated systems monitor the building, ensuring maximum efficiency and security.
Eat your heart out, 007.
What we love about it:
- The big picture. Scientel isn’t the only innovator to recently move to Aurora. The community, which recently launched a Smart City public-private partnership, has seen an influx of high-tech businesses, including NEOTech and Simplify Healthcare, among others. In fact, Scientel’s new headquarters is right across the street from Cyrus One, an innovative data-storage company that serves clients like the Chicago Stock Exchange.
- The aesthetic blend. For such a futuristic building, Scientel’s headquarters feels refreshingly warm and human. Walnut trim, wood paneling and abstract art add organic, earthy touches to the exposed piping, polished concrete floors and other industrial elements. Meanwhile, frameless glass walls and doors allow natural light to flow through most rooms. Even executive office doors are made of glass, creating an environment of openness, transparency and connection.
- The high-tech features. It wouldn’t be a Bond-worthy building without some gadgets.
Besides the advanced Networks Operations Center, technology is woven into every inch of Scientel’s headquarters. Each meeting room has a live, real-time schedule that can be booked through your phone or a tablet mounted on the wall. Every office and meeting room is equipped with a Solstice TV, allowing anyone to share their computer or phone on the big screen instantly. Meanwhile, a wide range of touchless smart features, including fully automated lighting and security systems, keep everything running smoothly.
Architect: Cordogan, Clark & Associates
Interior Designer: Lauren Collander, LC Interiors
Ajinomoto Health & Nutrition North America, Inc.
Hamilton Lakes, Itasca, IL | Food & Beverage
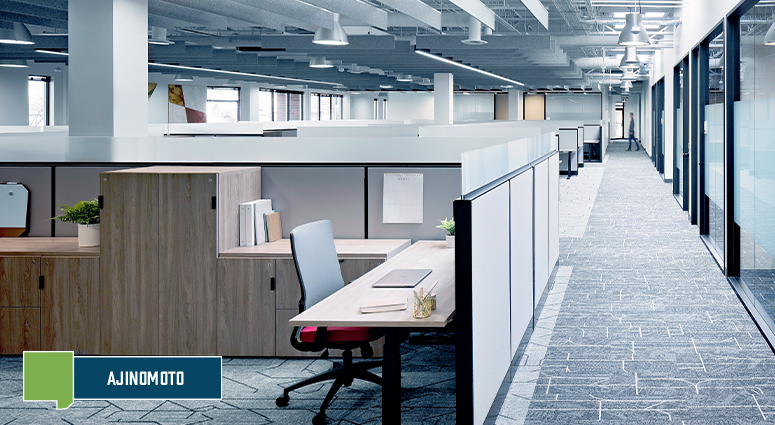
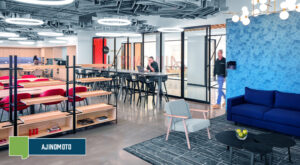 |
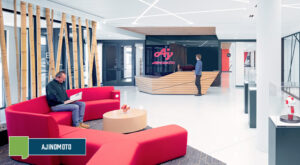 |
Customer service over the phone? That’s so last decade.
Now, as a customer of global food & beverage company Ajinomoto, you can call into the new Customer Engagement Center in Itasca, where a livestreaming Ajinomoto employee can not only tell you, but actually show you how to use the product in real time—from their high-tech, video-equipped kitchen.
“Our new Customer Engagement Center gives us the technology and physical space that we need to adapt to our customers’ needs,” says Chef Chris Koetke, Corporate Executive Chef at Ajinomoto Health & Nutrition.
As a customer, you have options. Depending on your needs, you can participate in live demonstrations and receive ongoing support in either a hands-on, in-person format or a virtual, interactive session. That means you can get the support you need—when, where and how you need it.
“That flexibility is a gamechanger for us.”
In addition to the Engagement Center, Ajinomoto’s 55,000-square-foot facility features space for 405 people, a new ‘sensory evaluation laboratory’ that supports real-time analysis of ongoing product development, and an event auditorium for hosting conferences, tastings and innovation workshops.
What we love about it:
- The thoughtful design. The innovative features of their North American headquarters allow Ajinomoto’s team to do something new (stream customer support and webinars in real time). Because they invested extra time and resources into the design process, they are now able to provide even better service for their customers and differentiate their company from the competition. In addition to the Customer Engagement Center, the new event auditorium further cements their position as an industry thought-leader.
- The wellness-driven workspace. Ajinomoto and Shive Hattery worked together to ensure that the new building features ample space for customers and employees, allowing for social distancing. Of course, customers always have the option to call into the Engagement Center for live video support.
- The sleek aesthetic. Geometric patterns and organic shapes come alive with whimsical pops of color throughout the Ajinomoto space. We love seeing how such a sleek, state-of-the-art workplace can also feel so playful.
Architect/Designer: Shive Hattery
Kinectrics U.S. Headquarters
Naperville, IL | Engineering Consulting
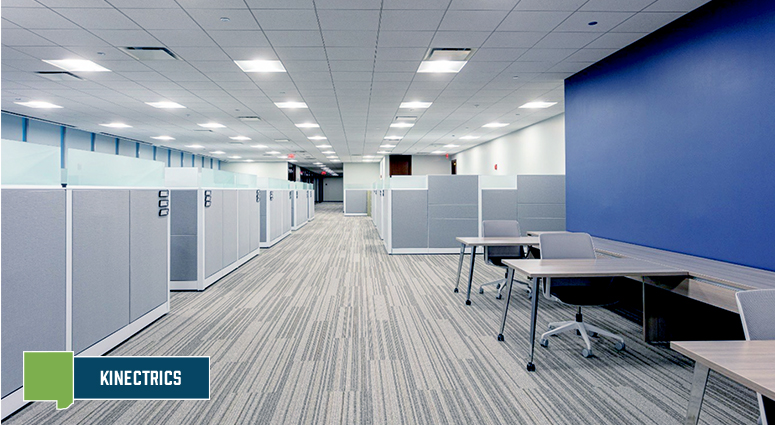
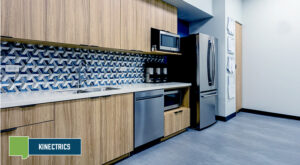 |
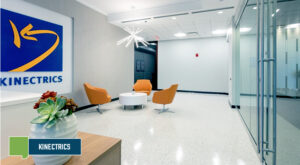 |
Here’s a good example of people-first design.
Created in 2019, every feature you find within the Kinectrics U.S. Headquarters—from the flexible workspaces and abundant natural lighting to the convenient location and nearby amenities—is designed to help keep the Kinectrics team healthy, relaxed and focused, so they can be their best selves when they approach the task at hand.
And that’s good for all of us, because, as a company that delivers life-cycle management solutions to the electrical industry, the task at hand happens to be keeping the lights on for millions.
What we love about it:
- The abundant amenities. What’s outside the office is just as important as what’s within. Located at CityGate Centre—a 31-acre campus that features the offices of businesses like General Motors and Informatica alongside retail space, walking trails, restaurants and a full-service luxury hotel—employees are never far from anything they need.
- The airy aesthetic. Stepping into the office is a breath of fresh air. Wide corridors, high ceilings and floor-to ceiling windows give the space an open, airy feeling with plenty of natural light.
- The flexible workspaces. When it’s time to collaborate, there’s a space to fit any situation: huddle rooms for small groups, conference rooms for formal meetings, and a variety of informal shared spaces along the windows.
And when you need a place to concentrate, there’s a space for that, too.
Design/Builder: Arco/Murray
Designer: Rightsize Facility
Dugan & Lopatka Headquarters
Warrenville, IL | Public Accounting
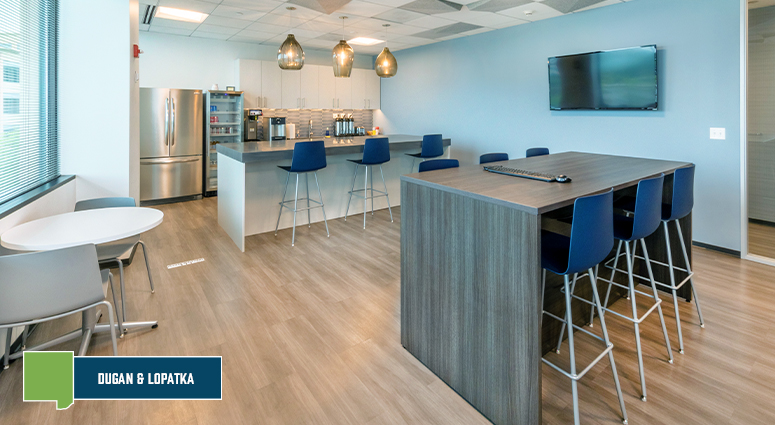
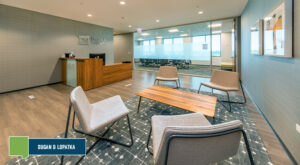 |
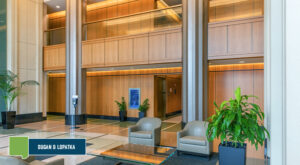 |
What happens when a workplace embodies a culture?
Over the last forty years, the Dugan & Lopatka team has built their business on collaboration and relationships. Communication within the group and with their clients has been as fundamental to their success as their business savvy and financial skills, so it only feels natural that their Warrenville office, built in 2018, embodies this collaborative spirit in every aspect of its design.
While the space can accommodate individual tasks, the focus is on collaboration. Flanked by two conference rooms and a break room, the central hub of Dugan & Lopatka’s office features an airy, open-concept design, with low cubicles and glass office walls that extend one’s line of sight across the office. Meanwhile, several smaller rooms are reserved for impromptu meetings and breakout sessions.
Dugan & Lopatka take a team approach to their work—they often get together to hash out business problems and share their expertise. Their office is designed to let the collaboration flow, so they can do what they do best.
What we love about it:
- The values-driven design. The best workplaces are the ones that embody a company’s values, and it’s hard to think of a better example than Dugan & Lopatka’s Warrenville office. While there are certainly more dramatic offices featured here, the décor of D&L’s office perfectly reflects the firm’s low-key attitude, while the open-concept design embodies and enhances their collaborative approach to client work. When a client or team member enters this workspace, they experience Dugan & Lopatka’s values in action.
- The fresh air. Cantera, the building where Dugan & Lopatka is headquartered, features an advanced air-ionization system, keeping the indoor air clean and free of particulates while reducing the amount of air required from outside and cutting energy costs by up to thirty percent. Due to this system and other features, the Cantera building has received an Energy Star Label.
- The healthy amenities. The Dugan & Lopatka office has just about everything the team needs for a good, productive workday. However, right outside the office, within the Cantera building, you’ll find a fitness facility, an on-site coffee bar, and a drop-in business lounge—the perfect place for a quick break or informal meeting.
Architect: Whitney Architects
RESTORE Hair
Oak Brook, IL | Self-Care Products & Services
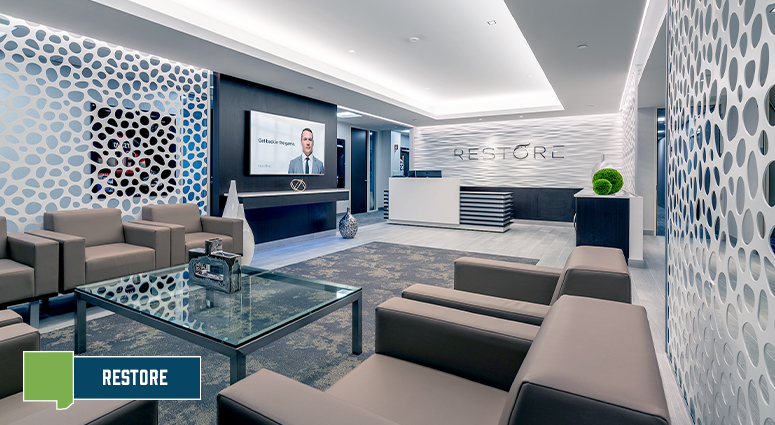
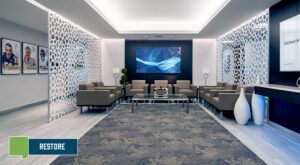 |
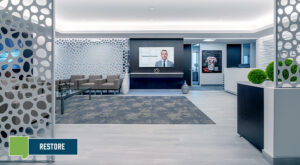 |
Step up to the glass and behold: Number 54, URLACHER, the jersey of that legendary Bears linebacker, that relentless, unstoppable, possibly superhuman brick wall of a man… And what’s this? A signed picture of the famously bald star, sporting a crop of luscious brown hair.
On the surface, RESTORE Hair, a national leader in the hair-regrowth market, doesn’t seem to have much in common with our last entry, accounting firm Dugan & Lopatka. But much like D&L, RESTORE Hair uses their workplace to embody and celebrate their brand.
From the sleek décor and dark wood panels to that glorious Brian Urlacher shrine, the RESTORE brand is woven into every inch of this 12,000-square-foot Regency Towers office. Relaxing in the lobby, you get the feeling that you’re in a high-end NFL locker room—as though, at any moment, Urlacher himself might walk around the corner, rockin’ his new do.
What we love about it:
- The experience. Stepping into this space, employees and clients alike are immediately immersed in the RESTORE Hair brand—the look, the feel, the culture and the values. When employees come to work, we want to feel like we’re part of something big, and that’s the vibe we get in the RESTORE office. At the same time, it’s never overwhelming; the brand messaging is tasteful, the floorplan is open and airy, and the décor is clean and modern. It’s energetic, but it also feels like a place where you can relax and focus.
- The flexibility. The lobby is an open-concept space with a long line of sight, a great place for casual conversations and impromptu meetings. Then, when employees need to focus, they can close their office doors and get the privacy they need (while the partial-glass office walls keep them visually connected to the rest of the office). Autonomy is always available, but collaboration is never far away.
- That conversation piece. We love it when workplaces integrate a conversation piece into a space where employees meet with clients. What better way to spark a conversation than an Urlacher shrine?
Designer: Charles Sparks
IBEW Local 701 Hall
Warrenville, IL | Electrical Contracting Industry
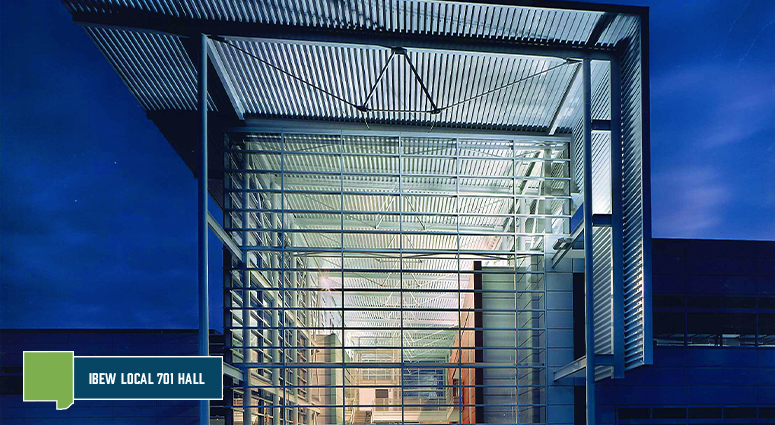
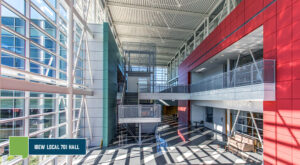 |
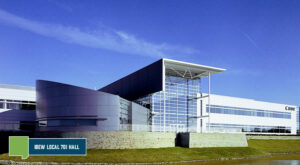 |
The Warrenville headquarters of PowerForward DuPage is at once a multi-tenant office building, a hands-on apprenticeship training center, a community gathering place, a wellness center, the home of International Brotherhood of Electrical Workers Local 701, and a testament to the organization’s culture.
Appropriately – as the space serves the needs of hundreds of electrical workers – the building feels energetic.
At any given moment, the next generation of electrical workers are in the classroom, learning the fundamentals of the National Electrical Code while another a group of apprentices are training in the workshop and data lab, immersing themselves in real-world simulations. Meanwhile, a member’s child is seeing a physician in the wellness center as a group of high schoolers are touring the facility, thinking about the future.
Speaking of the future…
Over the next few decades, there is expected to be a shortage of skilled trade workers—just as the nation undergoes a major energy infrastructure overhaul. Challenging times lie ahead.
Then again, when you take a walk through the building and see one generation passing their knowledge to the next, you can’t help but feel a buzz. There’s a hopeful current running through this place.
What we love about it:
- The multi-use space. The local could have built their apprenticeship training center in one building, their meeting area in another, etc., etc. Instead, they brought all of these elements together in a single facility, and the result is greater than the sum of its parts. By bringing together people at different stages of their lives and careers—from industry leaders to students who are just starting their careers—you get a sense of progression and shared purpose.
- The values-driven design. The soaring ceilings and full glass entryway welcome in the natural light, showcasing the impressive design of the building’s atrium. It’s yet another example of a place that embodies its organization’s mission in every element of design.
Architect: Solomon Cordwell Buenz & Associates, Inc.
One Pierce & 500 Park at Hamilton Lakes
Itasca, IL | Dynamic Office Space
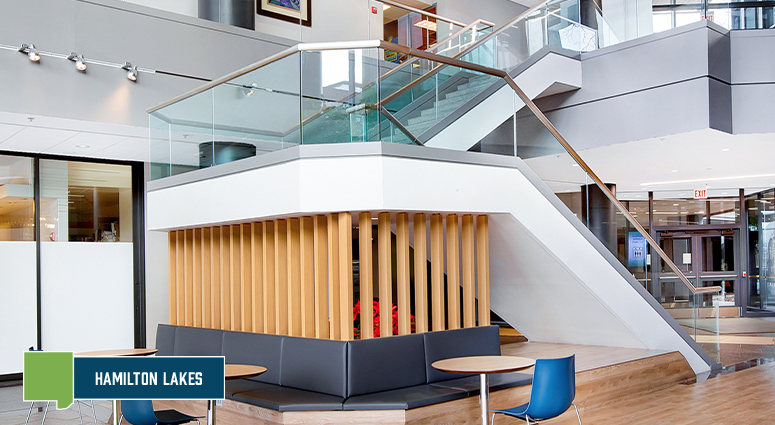
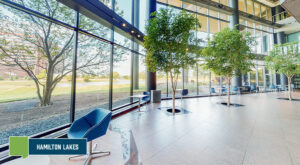 |
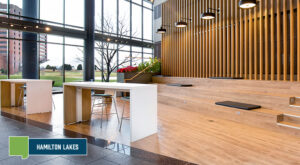 |
Up to this point, we’ve focused on the workplaces of specific businesses.
But what about the bigger picture?
Located at Hamilton Lakes Business Park in Itasca, One Pierce & 500 Park show us how the features of office buildings and campuses are just as important as the individual workplaces within.
Both buildings feature a wide range of office spaces—with different sizes and layouts—along with world-class amenities, an unbeatable location and plenty of dynamic shared spaces. They offer the kind of foundation that modern businesses need to create an ideal workplace.
What we love about it:
- The community. One of the greatest benefits that an office building or campus can provide is a sense of shared purpose—a community, a culture, and all of the energy and creativity that come with it. In the past, the desire for community and culture has drawn some businesses downtown. But now many of those same businesses are looking to innovative developments like Hamilton Lakes and CityGate Centre in DuPage County, workplaces that are building a community and a culture all their own. As a tenant at One Pierce or 500 Park, you always feel connected to other tenants thanks to the numerous shared spaces—patios, lounges, lobbies, cafes, restaurants, walking paths and more.
- The amenities. Within the campus, you’ll find more than three miles of walking trails, acres of beautiful natural areas to explore, healthy dining options, outdoor workspaces, a health club, a hotel, a basketball court and the many shared spaces we mentioned above. And just beyond the campus, there’s a whole world of arts, culture, parks, entertainment and dining to explore.
- The convenient location. Whether you’re coming from the suburbs, the city, or the other side of the world, commuting to Hamilton Lakes is easy. The campus is located just off the highway in Itasca, a short drive from O’Hare and downtown Chicago.
- The flexible workspaces. Whether you’re a small upstart plugging into a fully furnished office or a large tenant building out multiple floors of space, these buildings help you succeed by letting you do what works for you.
Reading about One Pierce & 500 Park at Hamilton Lakes is one thing—but it’s much better to see these beautiful workplaces for yourself. Take a video tour, and you’ll see what we mean.
A closing thought
Thank you for reading this year’s feature!
Although the workplaces above couldn’t be more different, they have one advantage in common: They’re in DuPage.
Just west of Chicago, DuPage County is a diverse, innovative community offering a strategic location, a collaborative environment, a diverse culture, beautiful parks and trails, a vibrant arts scene, excellent schools, responsible local governance, and world-class workplaces like the ones featured here.
Thanks to these amenities and more, businesses in DuPage have an edge when recruiting top talent.
Want to learn more about our community? Take a look at this inspiring story of a local entrepreneur, dive into the history of the I-88 Corridor, or explore how one community in DuPage is diversifying its economy.


