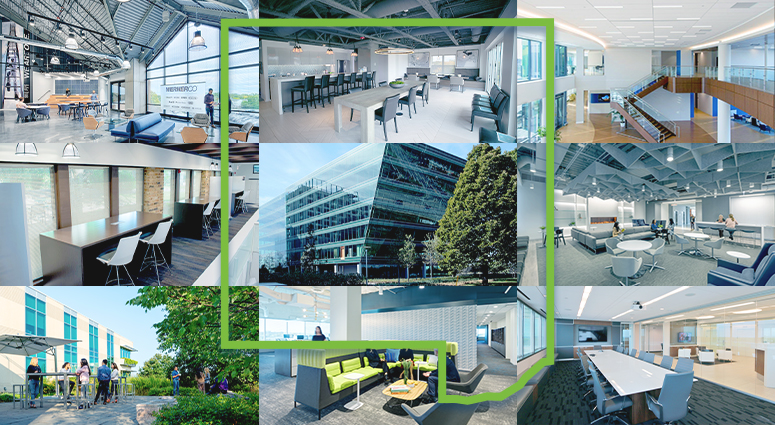What are the elements of a great workplace?
Okay, how about a tougher question: What are the elements of a great workplace… in 2020?
This year, many of us are spending an unusual amount time thinking about the places where we work. When it comes to offices, we still care about the things that we’ve always cared about. We still want an attractive space where we can be productive, efficient and comfortable. But now, it’s pretty much impossible to talk about a workplace without bringing up COVID-19.
The pandemic has raised the bar on what makes a great workplace ‘great’. A good-looking building with excellent amenities is no longer enough. Now, to win us over, a workplace has to work extra-hard to keep us healthy.
With that in mind, let’s take a look at 9 of our favorite workplaces in DuPage County. We selected our picks based on three criteria:
- Is it smart? Is the office designed to make your workday better, to encourage collaboration, to make workers feel good about going to work? Does it incorporate cutting-edge technology? Does it challenge the notion of what a workplace can be?
- Is it sleek? Is it attractive? Does the look of the office embody the company’s character, impress clients and add to the fun of working there? (For the record, we’re pretty loose with our definition of ‘sleek’. A grungy, industrial-chic space can definitely be sleek, by our standards.)
- Is it healthy? What amenities does the workplace offer? Does it allow for social distancing? Is it healthy for the environment? Have the tenants, building managers and architects found creative solutions for comfort, safety and sustainability?
Each of our selections earned high marks in all three categories. But, as you’ll see, they couldn’t be more different. Some are playful and imaginative, alive with vibrant colors, murals and sculptures. Others are cool and sophisticated. One has a pickup truck parked in the middle of its workspace; another has a garden where employees pick fresh produce for lunch.
That’s what makes each space unique, but here’s what they all have in common: Each workplace listed here embodies the spirit of its occupant. Each one is smart, sleek and healthy. Most importantly, each one is a place where we would love to work—this year, and any other.
In no particular order, these are the smartest, sleekest and healthiest workplaces in DuPage County…
WernerCo Corporate Headquarters
Itasca, IL | Manufacturer & Distributor
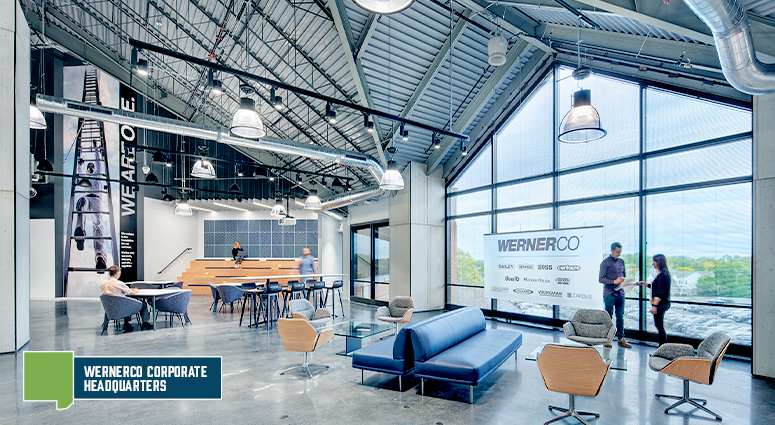
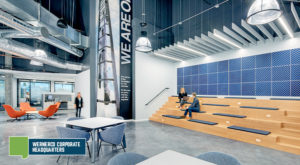
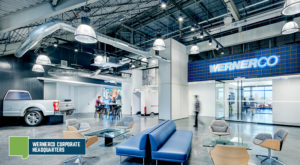
There’s a pickup truck and a cargo van parked in the middle of the WernerCo Corporate Headquarters. Don’t worry; they’re supposed to be there. The company’s brand-new office, which opened in October 2019, is a state-of-the-art facility with an industrial-chic vibe, mirroring the customers and industries the business serves. The vehicle replicas at the center of the space serve dual purposes: as a mark of the company’s personality and as functional life-sized models used to demonstrate WernerCo products. Sometimes, standing in the middle of the 34,500-SF office, you get the feeling that you’ve been transported to an active construction site—this, too, is by design. The building’s concrete columns are visible throughout the headquarters; cement floors cover the common areas; light pours in from floor-to-ceiling windows. As WernerCo employees buzz between the office’s conference rooms, labs, studios and social spaces, you may forget that you’re at an office altogether—until you realize that no one’s wearing a hard hat.
What we love about it:
- The creative use of space. Some of our favorite offices in this feature transport employees to another place and time. The WernerCo headquarters accomplishes this act of teleportation with bold moves, like the truck parked in the middle of the reception hall, as well as more subtle touches, like the variety of materials used to evoke the atmosphere of a construction site or manufacturing facility.
- The brand presence. The WernerCo brand is imbued into nearly every aspect of the new office. Wall graphics showcase customers using WernerCo products, while the authentic details of the industrial-chic vibe pay homage to their clients’ industries. Some workplaces are designed for employees; others are designed for clients—the WernerCo office seems to have struck the right balance between the two.
- The variety of gathering spaces. At a company like WernerCo, the size and makeup of collaboration is always changing. The company’s new Itasca headquarters provides a dynamic space for any situation, giving employees the flexibility they need to be productive, efficient and comfortable. The office features eight conference rooms, a boardroom, a training room, a reception hall and a café, among other gathering spaces.
Architect: EWP Architects
Marquette Companies
Naperville, IL | Real Estate
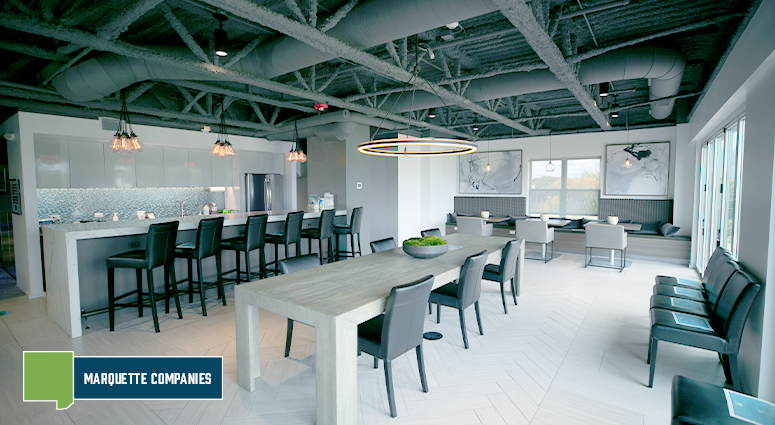
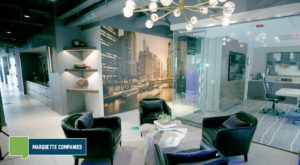
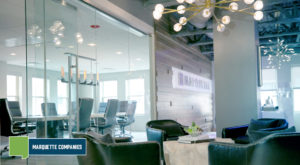
Not only did Marquette Companies design and build their new office; they actually created the entire district around them.
The development and property management company’s workplace is in the heart of Naperville’s hottest new development: the Water Street District, a project spearheaded by none other than Marquette. Located along the famous Naperville Riverwalk, on the south end of Downtown Naperville, Water Street is a highly walkable destination featuring premium retailers, innovative restaurants, a high-end hotel and an events venue. The district’s aesthetic is pure Naperville. Marquette drew inspiration for the development’s various materials and key design elements from the city’s historical hallmarks, such as the former limestone quarry (now Centennial Beach), its origins as a farming community, and the Kroehler Manufacturing plant that assembled furniture on the north side of town.
What we love about it:
- The amazing location. Employees can step out onto a balcony for a gorgeous view of downtown Naperville. Plus, some of the area’s hottest cafés and restaurants are within a minute’s walk of the office.
- The thoughtful design and attention to detail. We love how nearly every aspect of the Water Street District and the Marquette office is inspired by the history and culture of Naperville, the company’s hometown, while also drawing upon European space-use theory. The attention to detail is incredible: from the carefully chosen materials to the size and separation of the buildings. Every element was meticulously planned, and it shows.
- The story. This one’s hard to beat: A hometown company transforms what was formerly a 24-acre eyesore into one of DuPage County’s hottest developments, drawing inspiration for the site’s design and materials from the surrounding community. And then, the cherry on top: They love the space so much that they actually move into it. Read more of the Marquette story here.
Architect: Sullivan, Goulette & Wilson
Contractor: LendLease
American Academy of Pediatrics Headquarters
Itasca, IL | Health Organization
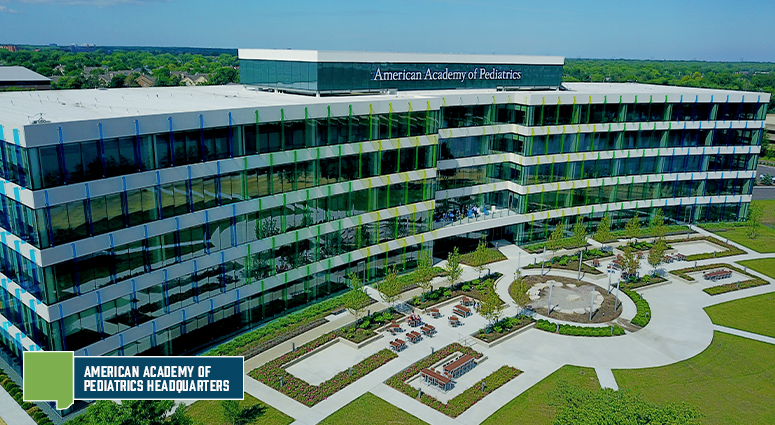
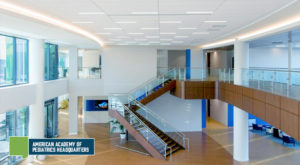
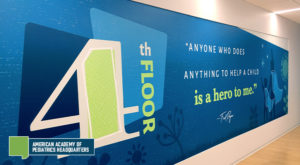
The employees at the AAP’s Itasca headquarters are on a mission: “to obtain optimal physical, mental and social health and well-being for all infants, children, adolescents, and young adults.” They work hard to achieve this goal. In turn, their Itasca headquarters works hard to keep them happy, healthy and motivated—through thoughtful design elements, plenty of wellness-related amenities, and creative solutions to keep workers healthy in 2020.
What we love about it:
- The creative safety solutions. With plenty of indoor and outdoor workspaces, employees are encouraged to work wherever they feel comfortable on campus—including the beautiful patio, which features high-speed WiFi. The stairwells are extra-wide, with large windows offering gorgeous views that encourage employees to take the stairs. The spacious entryway, which was formerly used for large gatherings, offers extra room for social distancing.
- The artwork. Turn just about any corner on campus, and you’ll encounter a beautiful mural, sculpture or other work of art. Many of the works feature children, reminding employees of the impact of their work. A mural on the fifth floor depicts an adult and child dressed as superheroes, preparing to fly. Beside them is a quote from Mr. Rogers: “Anyone who does anything to help a child is a hero to me.”
Even the exterior of the building is a work of art, with colored semi-transparent panels that appear to change the color of the building, depending on your perspective and the time of day.
- The healthy amenities. Workers at the office enjoy a beautiful courtyard and walking space, a workout area with locker rooms and showers, a cafeteria offering fresh food, as well as EV charging stations and bike racks for commuters. On every floor, you’ll find a kitchen, treadmill desks, common areas and adjustable sit-stand workstations. Meanwhile, huddle rooms and numerous collaborative workspaces encourage teamwork and socialization.
- The sustainability. The building features HVAC systems in the highest category of energy-efficiency. Also, the campus itself features environmentally friendly design, with native landscaping, large natural areas and bioswales.
Architect: Stantec, with architects Ken Novak, Angie Lee and Chris Keller.
Builder: Opus, with tenant rep Eric Kunkel from JLL.
Molex Headquarters
Lisle, IL | Electronic Solutions Provider
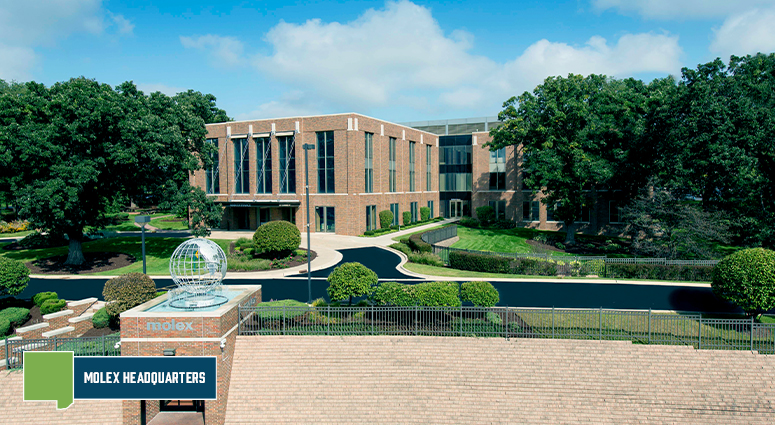
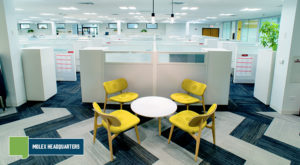
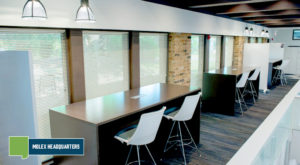
The Molex headquarters in Lisle is a story of constant reinvention—fitting for a global technology innovator.
Molex, which has a presence in more than 40 countries, has been headquartered in Lisle since 1970. The campus encompasses five buildings and 440,000-SF of office and laboratory space, all of which has been custom-built or renovated to Molex’s specifications. Since the company moved to Lisle, 100% of the space on campus has been renovated at least twice.
What we love about it:
- The experimentation. The company’s Lisle location serves as a living laboratory. When Molex introduces a new technology or design feature within their headquarters, the changes are then brought to other locations throughout the world. Some of those developments include Molex-created LED lighting fixtures, security and video surveillance systems, access controls and building automation.
- The constant reinvention. The Molex mission is to make a connected world possible by enabling technology that transforms the future and improves lives. We love how the company fully embraces the spirit of this mission by continually reinventing and implementing new technologies within their Lisle headquarters.
- The healthy amenities. Molex goes all-out to encourage healthy lifestyles at their office. Some of the amenities include: a fully staffed fitness center; a cafeteria serving fresh, healthy meals; and various outdoor sports facilities for basketball, tennis, pickle ball, volleyball and frisbee golf. Their campus is set on 60 acres of beautiful wooded land, so employees are encouraged to explore the walking paths that wind through the property.
- The global impact. We love having such a prominent global technology innovator at the heart of DuPage, especially when that innovator is committed to making the world a better place.
Edward-Elmhurst Health Corporate Center
Warrenville, IL | Healthcare Provider
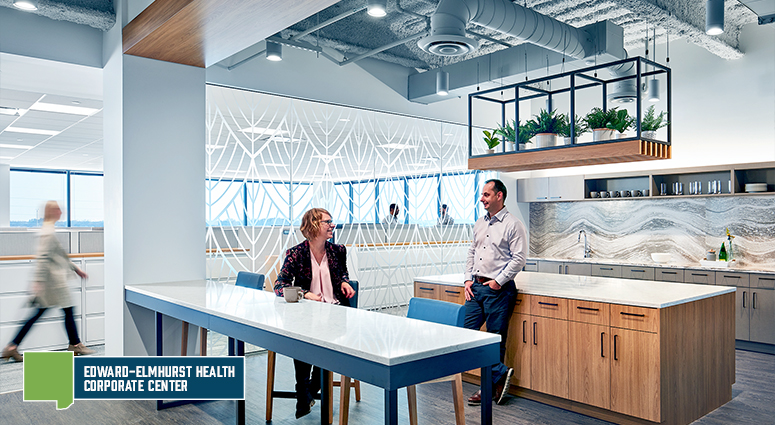
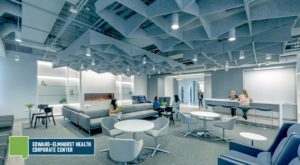
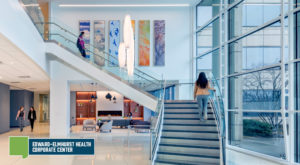
The Edward-Elmhurst Health Corporate Center in Warrenville is not only an outstanding office space; it’s played a crucial role in the health system’s response to the pandemic.
One of Illinois’ larger health systems, Edward-Elmhurst Health is comprised of three hospitals: Edward Hospital, Elmhurst Hospital and Linden Oaks Behavioral Health, and provides comprehensive healthcare to residents throughout Chicago’s west and southwest suburbs. In December 2019, 900 members of the Edward-Elmhurst Health System relocated to the state-of-the-art Corporate Center in Warrenville, a 190,000-SF space with amenities like micro-kitchens, outdoor seating and volleyball courts. The move was well-timed. As demand for healthcare surged in early 2020, the system’s hospitals had significantly more space to care for patients, while employees at the Corporate Center had a safe, healthy and beautiful place to work.
What we love about it:
- The role of the Corporate Center during the pandemic. As we mentioned above, the Center has opened up much-needed space at Edward-Elmhurst hospitals and given 900 employees a safe place to work. In addition, Edward-Elmhurst worked with the City of Warrenville to set up a temporary outdoor testing site in the Center’s parking lot.
- The modern design. The building is spacious and minimalist, with plenty of windows and glass walls that allow natural light to filter through. Live plants and colorful murals add a touch of color, bringing the office to life. There are even living room-like nooks, where employees can unwind by a fireplace.
- The thoughtfully designed workspaces. Need to work with a team? Head to a conference room or shared space. Need to focus alone? Head to an individual workspace. Each floor features ergonomic desks that can be raised or lowered, as well as privacy panels and adjustable white noise. These thoughtful design elements make it easy to focus and collaborate.
- The healthy amenities. No one knows health better than Edward-Elmhurst, and the Corporate Center works hard to keep employees rested, refueled and well. Each floor of the office space features a fully stocked micro-kitchen, while a café on the ground floor offers fresh meals for breakfast and lunch, with indoor and outdoor seating. There’s also a fully equipped fitness center and volleyball courts to promote active team-bonding.
Architect/Builder: The Corporate Center was redesigned by Whitney Architects and remodeled by Executive Construction, Inc.
CityGate
Naperville, IL | Mixed-Use Campus
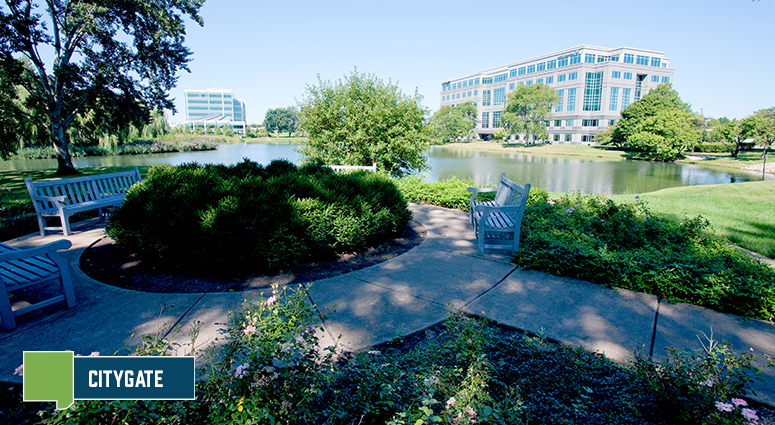
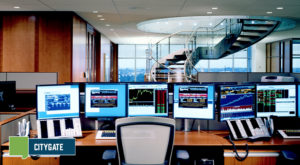
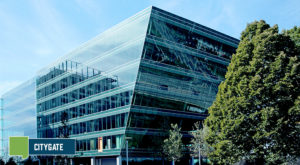
There may have been a time when you had to go downtown to find a cool place to work, but those days are over. West-suburban pioneers like Calamos Real Estate helped flip that paradigm, and they continue to lead the way today.
CityGate, developed by Calamos, is one of the largest properties on this list. Built between 2004 and 2008, CityGate encompasses a 31-acre main campus, with an additional 25 acres of undeveloped land across Ferry Road. It’s a great place to work, but it’s also a popular spot to shop, eat, relax and stay. The campus features two Class-A office buildings, as well as retail space, restaurants and a full-service luxury hotel. CityGate serves as the headquarters for the Calamos companies, and its office buildings also house numerous tenant businesses, including General Motors, PMA, Forecast5, Commercial Credit, Kinectrics and Informatica.
What we love about it:
- The walkability. CityGate doesn’t feel like a typical corporate campus. It’s laid out like an upscale urban neighborhood, with a walking trail that meanders through the beautiful property.
- The high-end amenities. Some of the hottest restaurants in the area are located on campus – like Che Figata, which serves authentic Italian in a modern, open-kitchen setting, and CityGate Grille, serving UDSA Prime steaks & seafood with a Mediterranean flair – along with other unique amenities, including a spa, fitness center and various health and wellness providers.
- The accessibility. The campus couldn’t be more conveniently located. Right off I-88, it’s an easy commute to Chicago, O’Hare and Midway. Plus, its parking garages are ideal for unpredictable Midwest weather.
- The sustainability. CityGate is a green campus with LEED-certified buildings. That includes Hotel Arista, the first Illinois hotel to receive the certification. The hotel boasts the latest in energy-efficiency and indoor air-quality systems.
- The comprehensive safety measures. This spring, CityGate took a variety of smart safety measures to protect workers and visitors on campus. That includes: touch-free temperature checks and security checkpoints at building entrances; hand sanitizer stations throughout the building; limited elevator capacities; dedicated one-way staircases; plexiglass barriers at strategic points; touch-free menus and online ordering at campus restaurants; PPE and frequent sanitization; designated seating and workout equipment; and the latest Global Plasma Solutions™ indoor air quality ionization system, which is currently being installed.
Architect: Dirk Lohan
Developer: Calamos Real Estate
NAI Hiffman Headquarters
Oak Brook, IL | Commercial Real Estate
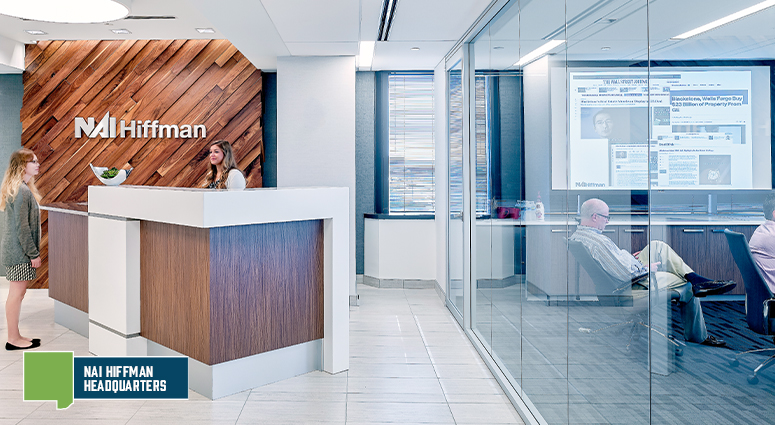
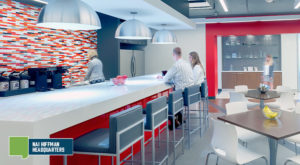
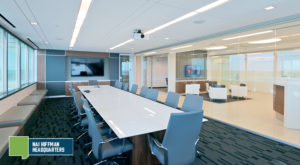
The centerpiece of NAI Hiffman’s Oak Brook headquarters is “The Market,” a community area where employees gather to exchange ideas and eat, celebrate or just unwind. While there are plenty of spaces in the office where employees can focus individually or gather in small groups, The Market is the beating heart of company-wide culture and collaboration.
NAI Hiffman, the largest independent real-estate services firm in the Midwest, built their DuPage headquarters from scratch in 2015, with the help of international design firm Ware Malcomb, also based in Oak Brook.
What we love about it:
- The way office design has transformed company culture. While many modern offices have shared spaces, we love how NAI Hiffman branded theirs as “The Market” – the perfect name for a place where ideas are exchanged – and dedicated the space to company-wide socialization and collaboration. In addition to The Market, the company invested in new technology, furniture and team spaces. They say this radical transformation of their workspace has, in turn, transformed nearly every aspect of their company, from their ability to serve clients to their brand and culture.
- The local collaboration. Not only did NAI Hiffman design their Oak Brook headquarters from the ground up; they partnered with another Oak Brook-based company (Ware Malcomb) to make it happen. This kind of hyper-local partnership may be rare elsewhere, but we’re seeing it happen all over DuPage.
CBRE Office
Oak Brook, IL | Commercial Real Estate
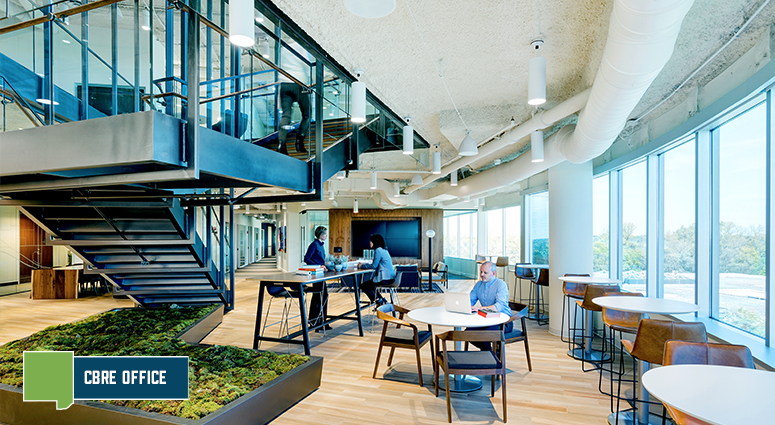
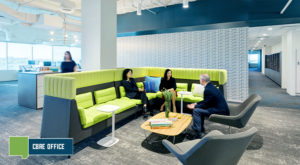
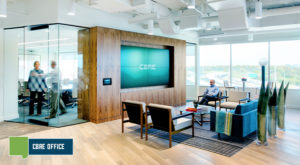
As an employee at CBRE’s 45,000-SF Oak Brook office, you don’t have an assigned workspace. Instead, you work where it makes sense to work at any given time. At one moment, you might be alone at an individual sit-stand workspace or in one of the many focus rooms. The next, you could be collaborating with a small team in a huddle room, having a large group meeting in the RISE Café, or meeting with a client in The Heart, a dynamic space that serves as a concierge, lobby, meeting and workspace. Where you work and how you work is up to you.
In 2017, CBRE, a giant of the global real-estate industry, consolidated several of its Chicago suburban offices in the Oak Brook workplace, which they expanded and renovated. The redesign was driven by the principles of Workplace 360, a company-wide initiative that eliminates traditional assigned seating and replaces it with a variety of different workspaces for different needs, giving employees the freedom to choose where and how they work. With this flexibility, employees can choose to work where they are most productive and efficient for the task at hand, whether that’s a quiet focus room or a bustling communal space. The days of endless cubicles are behind us.
What we love about it:
- The balance of individual & group workspaces. When companies first began creating open, collaborative workspaces, some overdid it. Suddenly, everything was an open workspace. There was no privacy, no quiet and – as many found – no way to focus. We love how CBRE’s office provides a smart balance of group workspaces, open community areas and individual ‘focus rooms.’
- The urban-meets-rural aesthetic. Much like the western suburbs, CBRE’s Oak Brook office celebrates the coming together of urban and rural elements. This is reflected in the aesthetic of the office, which balances warm organic materials with striking urban accents.
- The radical flexibility. No assigned workspaces. That may sound scary to those of us who have had an assigned workspace since we began our careers, but the company’s commitment to radical flexibility means that you, the employee, can work where it makes the most sense at any given time. This philosophy strikes us as particularly smart during COVID-19, when many companies are having teams work at the office in shifts. Maybe we’ll see more companies adopt the Workplace 360 philosophy in the months ahead.
Architect: Gensler
General Contractor: JC Anderson, Inc.
Wight & Company Headquarters
Darien, IL | Architecture, Engineering, Construction, and Transportation Firm
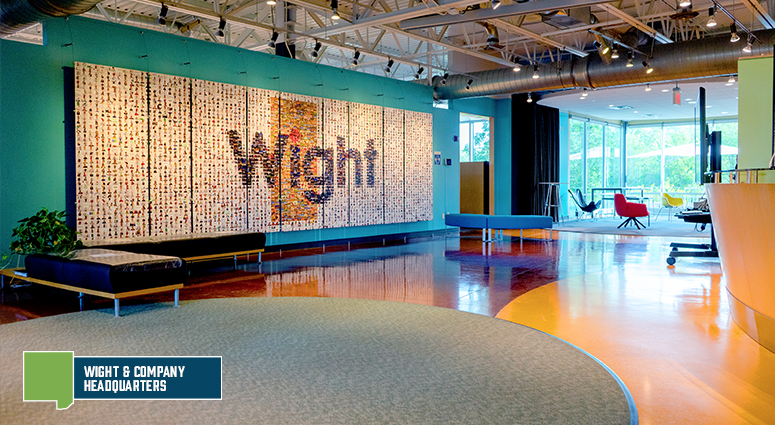
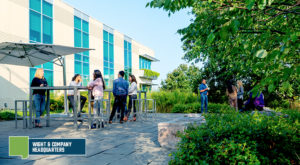
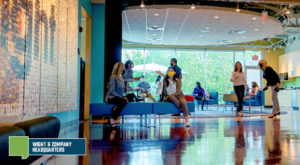
Step into the Darien headquarters of global Architecture, Engineering, Construction, and Transportation firm Wight & Company, and one of the first things you’ll notice is that the space is somewhat narrow. That narrowness is by design. The firm is a pioneer in sustainability – in fact, they designed the first building in the U.S. to receive LEED certification – and the slim shape of their Darien office allows natural light to shine through the entire inside of the building, one of the keys to LEED certification.
When the firm created their Darien office in 2004, their goal was to make a space that connected employees with nature. That goal informed every aspect of the building, from its location and décor, to the way the office blends interior and exterior spaces. Nature is all around; the Wight office abuts an equestrian farm, and there’s a forest preserve right down the street. Then, there’s the workplace itself.
At times, it’s difficult to pinpoint exactly where the Wight office ends and the natural world begins. Earlier, we described the office as “narrow”—and it is, but it’s far from cramped. The expansive windows create a feeling of radical openness, dissolving the boundary between inside and outside, while the ground floor opens onto two patios, where employees work and collaborate, as well as walking paths and a garden. The office’s interplay between indoor and outdoor workspaces has been especially valuable during the pandemic.
In addition to connecting employees with nature, the designers of Wight & Company’s Darien office wanted visitors to feel as though they were entering a home, rather than a corporate office. To achieve this, they built an open lobby that leads directly into the kitchen area, with the intent that the common space could be used by local schools and community organizations.
What we love about it:
- The ahead-of-their-time sustainability. The employees of Wight & Company like to say that their office was sustainable before it was the cool thing to do. Some of their sustainable practices and features include: LEED certification, compostable waste bins, decks and furniture constructed of mindful materials, a bioswale that collects storm runoff and recharges groundwater, car-pooling spots and EV charging stations.
For this feature, we looked for offices that embody cultural hallmarks of their occupants, and the sustainability of the Wight & Company office clearly reflects the company’s history and design philosophy. As we mentioned above, Wight designed the first building in the country to receive LEED certification. In addition, they have created 30% of all Net-Zero buildings in the state of Illinois and were the first company to receive a Green Firm Certification from the Sustainable Performance Institute (SPI).
- The commitment to wellness through nature. While many office spaces now offer gyms and rec areas, we love how the Wight & Company’s Darien office promotes wellness through nature. The organic world is present all through and around the office, from the courtyards and the garden, to the natural light shining through the large windows. Employees frequently take walks (socially distanced walks, these days) along the nearby paths, and many tend to the garden at lunch time, harvesting produce and sharing it amongst the staff.
- The uncommon attention to air quality. While the Wight staff follow CDC guidelines, the company has gone a step further with air quality, installing a state-of-the-art Bipolar Ionization filtration system that removes air impurities, including viruses and bacteria. The technology, which can be retrofitted into existing offices, charges ions that enter the space. The ions, in turn, neutralize contaminants at their source. Pretty cool, right? Wight says they’re currently testing several technologies in their headquarters, like their new air quality system, and recommending their favorites to clients.
- The cool factor. In the words of a Wight & Company rep: “While we aren’t zipping around on scooters or sipping kombucha on tap (not that there’s anything wrong with either of those!), we feel our cool factor comes from being intentional and thoughtful stewards of the space we are fortunate to inhabit.”


